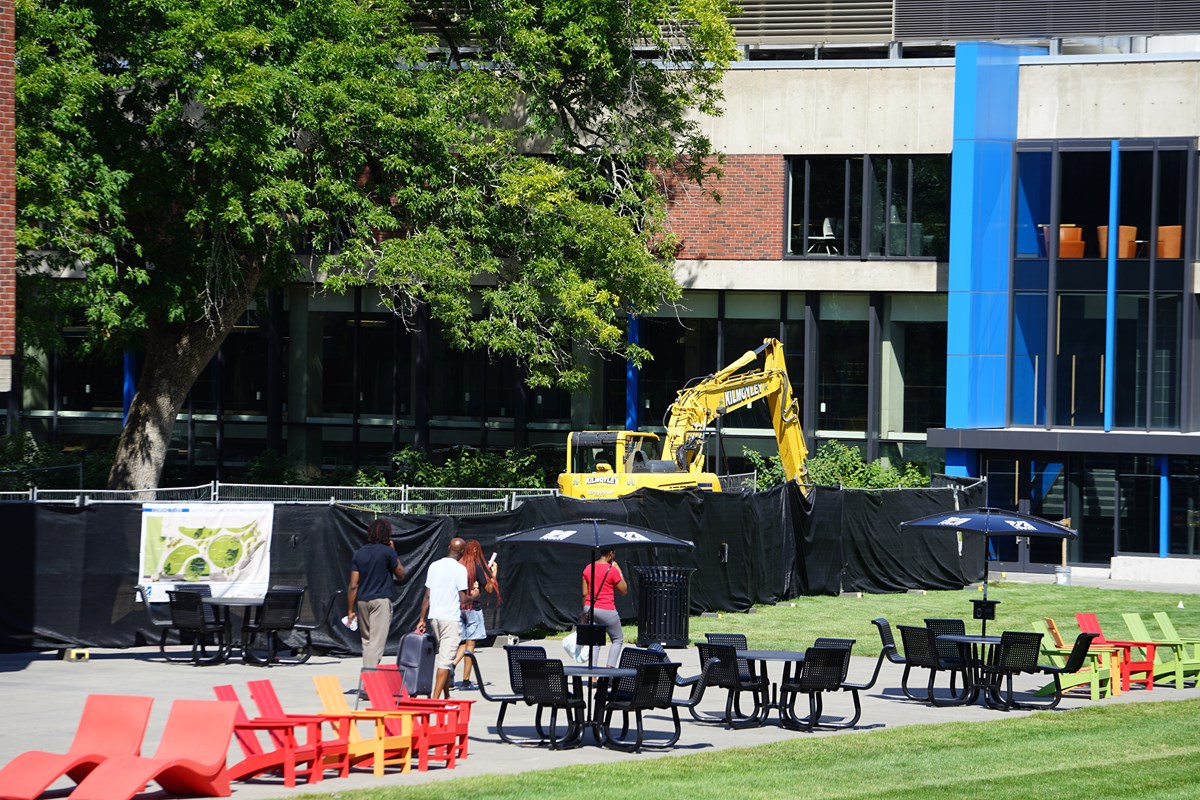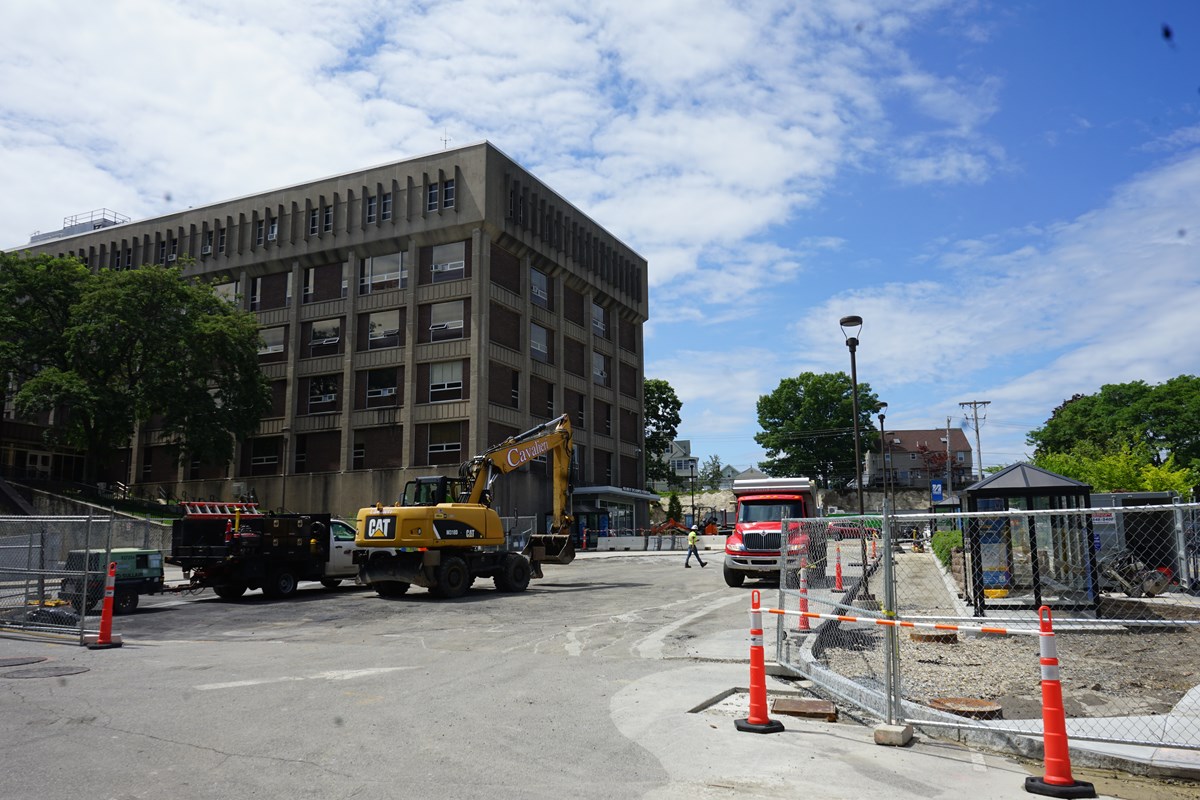Summer Facilities Work Also Includes First Phases of LINC and Olney Science Center Modernization
 Image by Ed Brennen
Image by Ed Brennen
09/05/2024
By Ed Brennen
Students arriving for the fall semester will find construction fencing around a portion of the popular South Campus quad.
Not to worry, though: The fencing is scheduled to come down in mid-October. When it does, students will be able to enjoy a completely redesigned open space with accessible walking paths, improved lighting and drainage, and stronger WiFi coverage.
“It’s going to be a better open space for students to gather in that will look much nicer, and it’s going to create a better environment for people with accessibility issues,” says Facilities Management Project Manager Konstantinos Zervas.
The entire area between O’Leary Library, McGauvran Center and Weed Hall was regraded, with a new stormwater drainage system added to prevent water from collecting in the plaza. The gazebo and concrete steps in front of O’Leary were removed, and a new revolving door has been installed at the main entrance to O’Leary.

During the current, final phase of the $1.8 million project, a portion of the new plaza will soon be reopened in front of O’Leary, giving students a continuous, accessible pathway to and from Sheehy and Concordia residence halls, as well as the Moloney Performing Arts Center (formerly Durgin Hall).
The South Campus quad renovation is among more than 90 projects — both big and small — that Facilities Management tackled this summer while students were away. Here are some of the highlights:
 Image by Ed Brennen
Image by Ed Brennen
On East Campus, the wheels have begun to turn on the Lowell Innovation Network Corridor, or LINC, an $800 million-plus public-private venture that plans to create over 1 million square feet of new lab and office space, hundreds of units of housing, new retail and entertainment venues and thousands of jobs. Phase 0 of the project involves moving corporate, private and governmental partners into space at the Wannalancit Business Center, which required the relocation of several UML offices over the summer:
 Image by Ed Brennen
Image by Ed Brennen
At University Suites on East Campus, the Hawk’s Nest is reopening after being dormant for several years. Now called the Hawk’s Nest QuickStop Cafe, it is open Sunday through Thursday from 5 p.m. to midnight. Students can enjoy grab-and-go snacks and a late-night menu including mac and cheese bowls, chicken wing and tots bowls and chicken pizzadillas (pizza with a chicken quesadilla “twist”).
At Fox Hall, public elevator access has been added to the Fox Dining Commons on the second floor.
 Image by Ed Brennen
Image by Ed Brennen
At University Crossing, textbooks are now available on the first floor of the River Hawk Shop. Work is underway on a new eSports gaming center on the lower level; it is scheduled to open in February.
 Image by Ed Brennen
Image by Ed Brennen
Back on South Campus, renovation work is nearly complete on the 3D art studio on the lower level of Dugan Hall. The project will provide updated workspace for wood shop and ceramics, with instructional stations and benches, storage areas and loading dock access.
Several new bicycle and electric scooter racks have been installed across campus this summer, and Facilities Management planted 150 new trees and shrubs.
