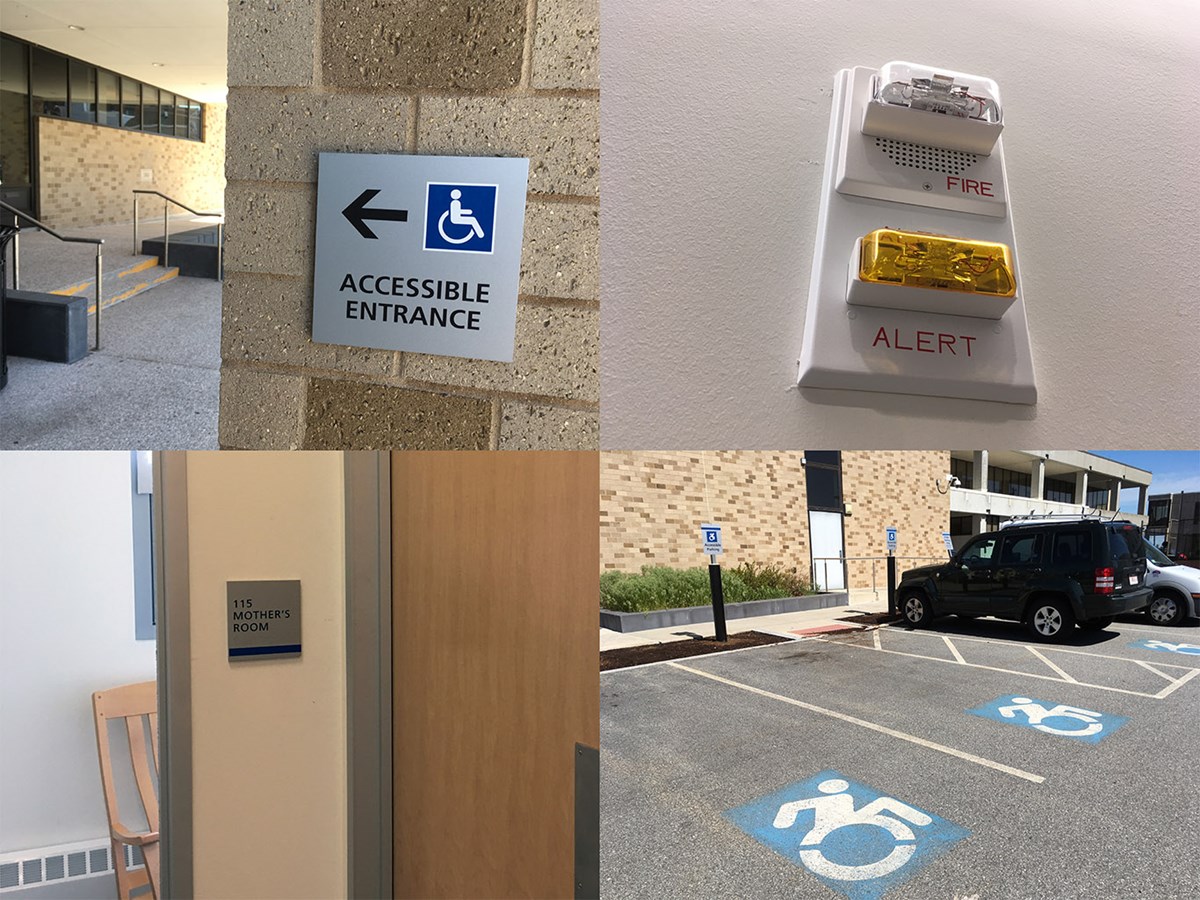
Examples of Accessible Design and Features
Campus Accessibility Advisory Group
The Campus Accessibility Advisory Group works on a wide range of accessibility efforts, from physical improvements to classroom technology and student support. The group maintains an Accessibility page.
Accessible Design
All new campus building construction and major renovations to existing campus buildings are designed to be accessible and in compliance with current Massachusetts Architectural Access Board and American with Disabilities Act (ADA) requirements.
Physical Improvements
With most campus buildings and grounds constructed prior to the enactment of the ADA, Campus Planning, working with the Campus Accessibility Advisory Group, has developed a three-pronged approach to addressing physical accessibility challenges. Such challenges are coordinated with the broader capital program of improvement, through targeted accessibility projects, or, for through the university’s Operations & Services groups. Recent examples include the elevator and building support additions to the North Quad, the regarding of the South Campus Quad, and the ongoing Coburn Renovation and Addition project that will make the entire building accessible.
Accessibility Mapping
The FIS team maintains an inventory and maps of accessibility features across the university, including accessible parking, accessible exterior routes, accessible building entrances, gender-inclusive restrooms, and rooms for nursing mothers. The latest maps are available on the Accessibility Maps page.
If you require a reasonable accommodation, please visit the Accessibility page for contact information.
If you have questions on the accessibility mapping, please contact the FIS team via email at: fis-help@uml.edu.
If you have other planning questions or comments, please contact planning via email: planning@uml.edu.
