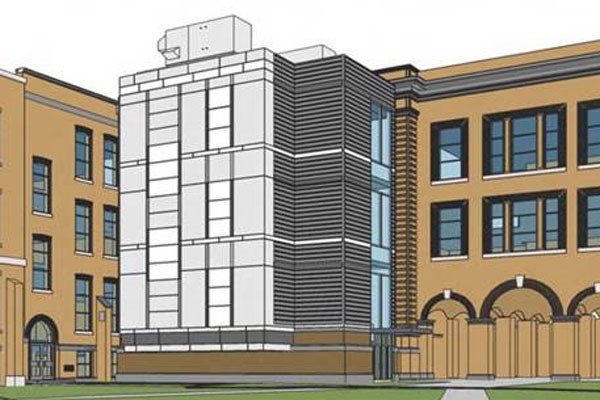‘Pod’ Project Improves Accessibility, Amenities and Green Space

This artist rendering shows Pod 1, a four-story structure that will be constructed inside the quad at the corner of Southwick and Pasteur halls.
05/08/2015
By Ed Brennen
Targeted for completion in August 2016, the project involves the construction of two permanent “pod” structures — Pod 1 inside the quad at the corner of Southwick and Pasteur halls, and Pod 2 outside the quad, behind Falmouth Hall.
In addition to accessible student and staff bathrooms, each pod will include IT network and electrical closets that will serve as an “infrastructure backbone” for the quad’s four interconnected buildings. Southwick, Falmouth and Kitson halls opened in 1903 as the Lowell Textile School, and Pasteur Hall was added in 1938 to complete the quad.
“The impetus of this design was not only to provide a backbone for the infrastructure, but also to minimize the impact on academic space,” says Facilities Management Project Manager Rupinder Sembhi, who adds that the North Quad project is a prime example of how the university can successfully achieve cost-effective building renewal across campus.
Connect four
Pod 1 will be a four-story structure that includes an accessible ground-floor entrance located just inside the quad to the right when entering through Southwick’s arched portico. The pod will include an elevator servicing floors one through four.
“The pod will make the fourth floor of Southwick and Pasteur more easily accessible, so that’s a major improvement to that corner of the building,” Sembhi says.
Since Pod 1 will abut several Online & Continuing Education offices and Manning School of Business classrooms that have windows facing the quad, it will be set a few feet away from the corner, creating an atrium to allow natural light to reach those windows. New fresh air ventilation ducts will also be added to the rooms facing the pod.
During the yearlong construction process, the Southwick stairwell adjacent to the new pod will be closed. Signage will be posted directing people to alternate paths of egress. Sembhi says there may also be minor construction noise from the project, but anything major will be done during off-hours.
“The number one goal is to make sure academic programs proceed with minimal impact,” he says.
Pod 2 will be an elevated, two-story structure that starts on the second floor of Falmouth Hall, adjacent to the newly constructed Dry Labs above the North Maintenance Garage. The pod will also include accessible staff and faculty bathrooms and network and electrical closets, but not an elevator.
Instead, plans call for the creation of an accessible, first-floor entry on the back side of Kitson Hall, allowing those coming from the Riverside section of North Campus access to the Kitson elevator.
Touch of green
A new accessible entrance will also be added inside the quad at the corner of Kitson and Falmouth halls. It will connect to a graded outdoor path that cuts diagonally through the middle of the newly landscaped quad to Southwick.
The creation of the communal green space will consequently mean the loss of parking spaces currently located inside the quad. Fourteen of those are handicap spaces that have already been relocated to the Costello/Pinanski lot in anticipation of the project. UCAPS is working with the remainder of those impacted to relocate to other available lots.
“The green space will be a nice addition to North Campus, absolutely, although it does pose a challenge to those who park there,” Sembhi says. “But we’ve had good luck with the faculty and university community in general to make difficult improvements to buildings.”
In addition to laying the groundwork for greater network connectivity, the new pods will provide a backbone for improved fire protection and fire alarm infrastructure. They will also provide space for future HVAC water-cooled systems.
